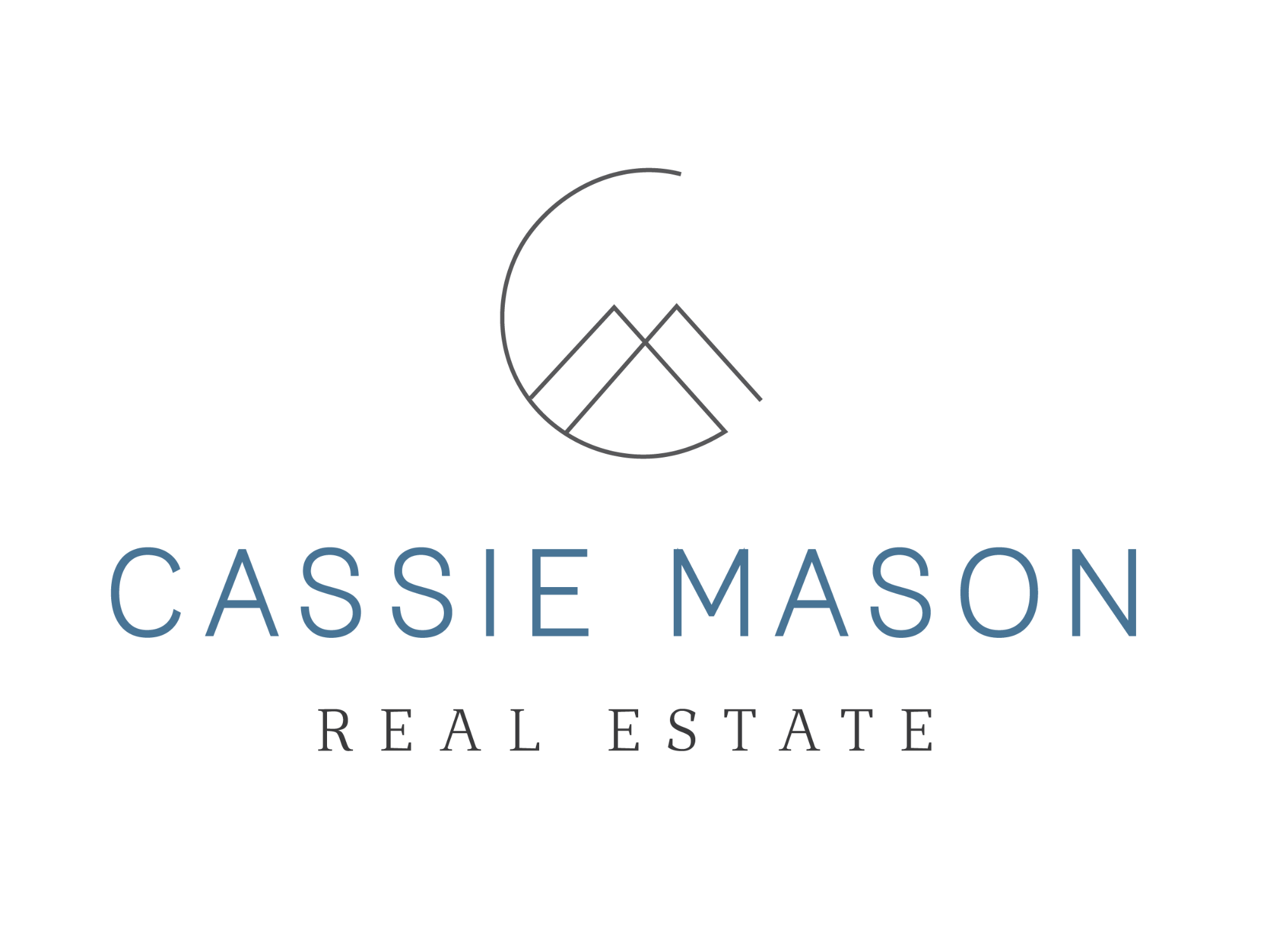

1851 Washington AVE Active Save Request In-Person Tour Request Virtual Tour
Portland,ME 04103
Key Details
Property Type Residential
Sub Type Single Family Residence
Listing Status Active
Square Footage 7,215 sqft
Price per Sqft $152
Subdivision North Deering
MLS Listing ID 1621220
Style Colonial
Bedrooms 6
Full Baths 5
Half Baths 3
Year Built 1950
Annual Tax Amount $19,882
Tax Year 2024
Lot Size 0.920 Acres
Property Sub-Type Single Family Residence
Property Description
Welcome to 1851 Washington Avenue—an extraordinary custom-built 1950s brick Colonial in Portland's sought-after North Deering neighborhood. Designed with both comfort and flexibility in mind, this expansive home offers over 5,900 sqft of living space, plus an office/recreation space of 1300 sqft on nearly an acre—perfect for a family looking to thrive, grow, and make lasting memories. Inside, you'll find six generously sized bedrooms—each with its own en-suite bath, offering privacy and convenience for every family member. Whether you have teens, young kids, or extended family living with you, this layout is ideal for multi-generational living or simply giving everyone their own space. The main level features a great room or office with a full bath—ideal for family gatherings, celebrations, or work. The chef's kitchen is the heart of the home, with cherry cabinetry, brand-new quartz countertops, new appliances and ample space for family meals. Adjacent to the kitchen are a formal dining room, cozy library, and a large living room—all featuring hardwood floors and charming wood or propane fireplaces for that warm New England feel. Upstairs, three of the six bedrooms open to an enclosed sun porch with peaceful views of the 24-acre green space next door—perfect for morning coffee, quiet reading, or watching the kids play. The finished basement offers even more family-friendly space, including a potential media room, workshop, generous storage, and even a fun, vintage 1950s-style dance floor with a half bath. Four heat pumps ensure year-round comfort, and the fenced backyard offers a safe spot for kids and pets to play. The rare 4-car drive-through garage and a driveway that can fit up to 20 vehicles make hosting family and friends easy. Whether you dream of a large family home, an in-home daycare, or simply having room to spread out, this property offers the flexibility to match your vision. Located just minutes from I-95, the Falmouth Spur, parks, and golf courses.
Location
State ME
County Cumberland
Zoning R-3
Interior
Heating Zoned,Radiant,Hot Water,Heat Pump,Baseboard
Cooling A/C Units,Multi Units
Flooring Wood,Vinyl,Tile
Fireplaces Number 4
Equipment Cable
Laundry Laundry - 1st Floor,Main Level
Exterior
Parking Features Auto Door Opener,11 - 20 Spaces,Paved,On Site,Detached
Garage Spaces 4.0
Fence Fenced
View Y/N Yes
View Fields,Scenic,Trees/Woods
Roof Type Pitched,Shingle
Building
Lot Description Well Landscaped,Open,Level,Abuts Conservation,Near Golf Course,Near Shopping,Near Turnpike/Interstate,Near Town,Neighborhood,Suburban,Near Public Transit
Foundation Concrete Perimeter
Sewer Public Sewer
Water Public
Structure Type Vinyl Siding,Brick,Masonry,Wood Frame
Others
Virtual Tour https://my.matterport.com/show/?m=v5gVVe5dW3N